Resort at Coronado Ranch - Apartment Living in Las Vegas, NV
About
Office Hours
9:00 AM to 6:00 PM. Model Home Tours Offered Daily.
Experience the beauty of Southwest Las Vegas living at Resort at Coronado Ranch, located at the corner of Robindale and Jones—where comfort and elegance come together in a vibrant, resort-style enclave. Our exclusive 24-hour guard-gated community offers meticulously designed one, two, and three-bedroom flats and townhome apartments, each featuring private, direct-access garages. Tour four beautifully appointed model homes, open daily, and discover resort-inspired living designed to exceed your expectations.
At Resort at Coronado Ranch, luxury living meets vibrant lifestyle. Indulge in the Southwest Las Vegas scene - explore the foodie haven of UnCommons, enjoy a night out at Durango Casino, or simply relax and rejuvenate within the tranquil surroundings of our community.
✨ Love At First Tour – Explore Our Four Luxury Models Today! We're Open Daily From 9:00 AM to 6:00 PM. Click Here To Schedule A Tour.Specials
UP TO $1,000.00 OFF SELECT APARTMENTS!
Valid 2025-08-27 to 2025-09-25
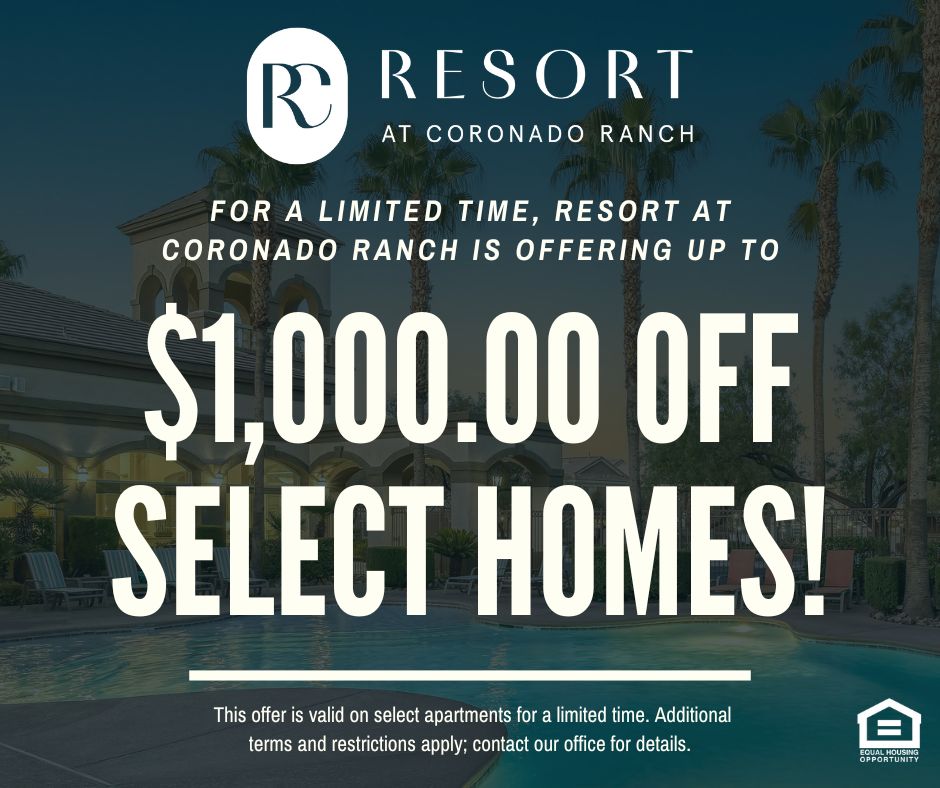
For a limited time, Resort at Coronado Ranch is offering up to $1,000.00 OFF select homes! This offer is valid on select apartments. Terms & restrictions apply - contact us for details. Equal Housing Opportunity.
Floor Plans
1 Bedroom Floor Plan
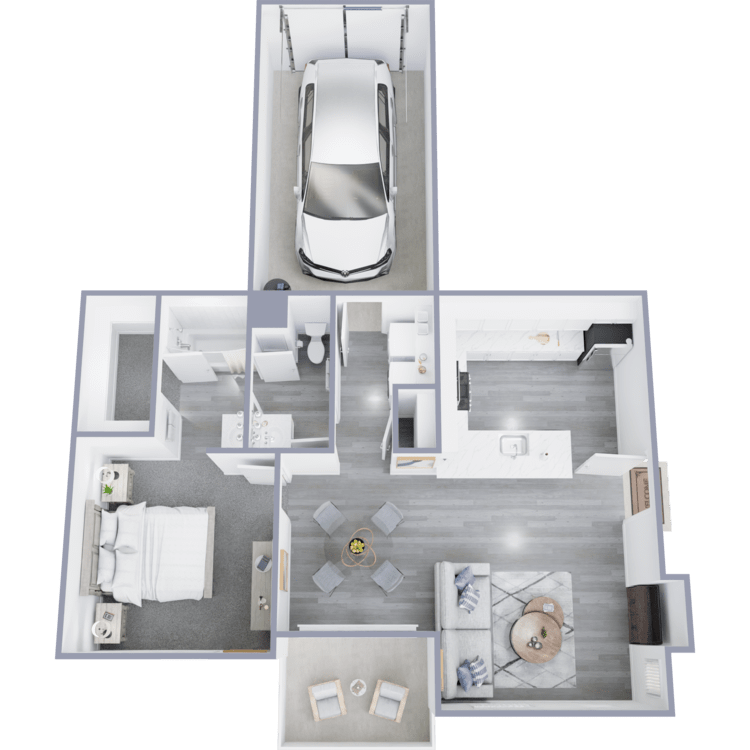
Venetian Flat A
Details
- Beds: 1 Bedroom
- Baths: 1
- Square Feet: 788 approx.
- Rent: Starting From $1640
- Deposit: $300
Floor Plan Amenities
- Private Direct Access Garage
- White Cabinetry *
- Quartz Countertops *
- Stainless Steel Appliances *
- In-Home Washer & Dryer
- Gas Fireplace *
- Subway Tile Backsplash *
- Upgraded Lighting *
- Wood-Style Flooring *
- Designer Carpet *
- Ceiling Fans
- 9-Foot Ceilings
- Vaulted Ceilings *
- Private Balcony or Patio *
* In Select Apartment Homes
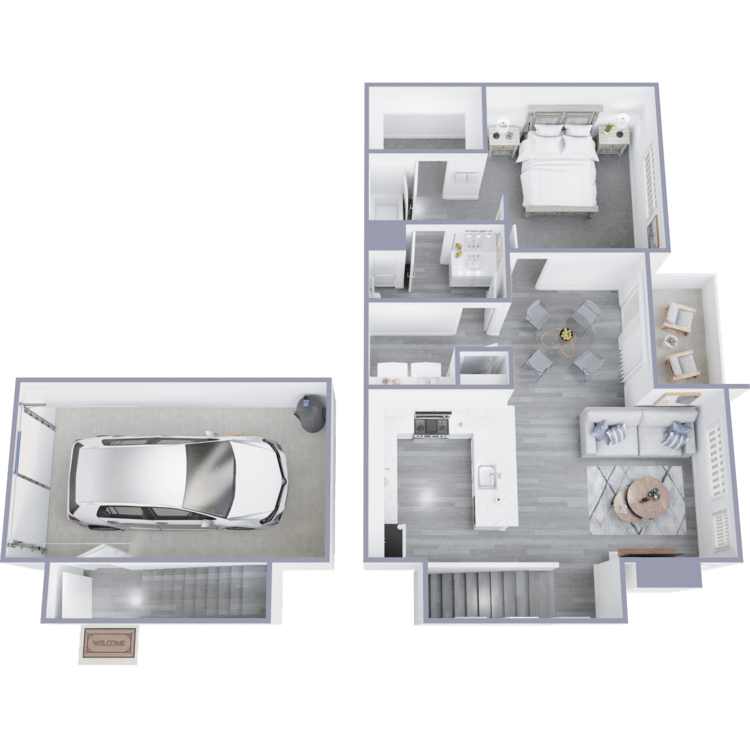
Venetian Flat B
Details
- Beds: 1 Bedroom
- Baths: 1
- Square Feet: 898 approx.
- Rent: Starting From $1665
- Deposit: $300
Floor Plan Amenities
- Private Direct Access Garage
- White Cabinetry *
- Quartz Countertops *
- Stainless Steel Appliances *
- In-Home Washer & Dryer
- Gas Fireplace *
- Subway Tile Backsplash *
- Upgraded Lighting *
- Wood-Style Flooring *
- Designer Carpet *
- Ceiling Fans
- 9-Foot Ceilings
- Vaulted Ceilings *
- Private Balcony or Patio *
* In Select Apartment Homes
Floor Plan Photos
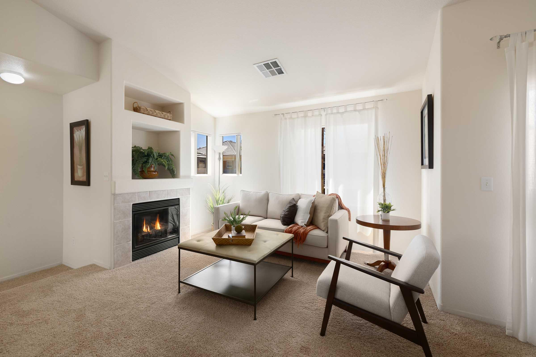
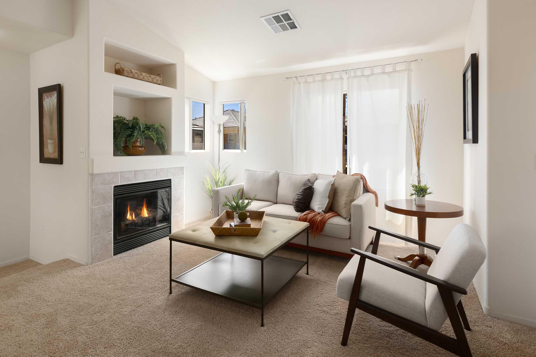
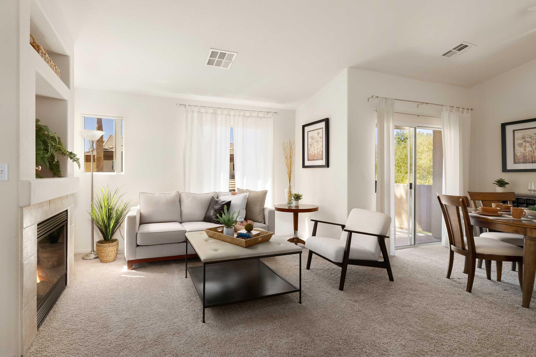
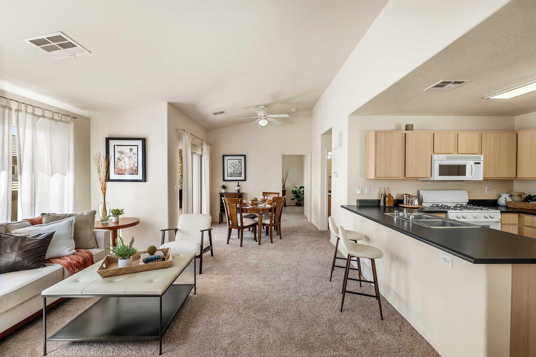
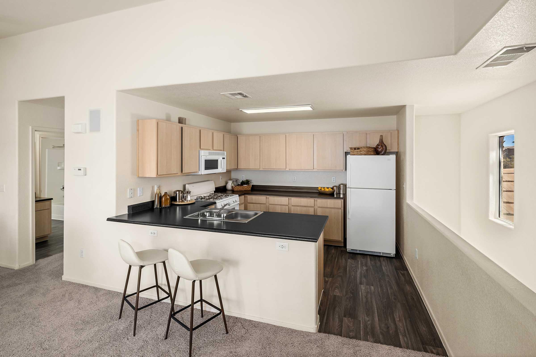
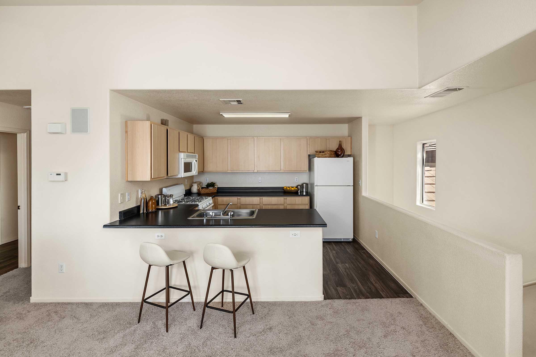
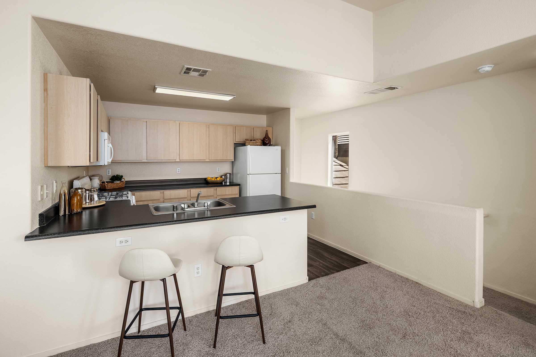
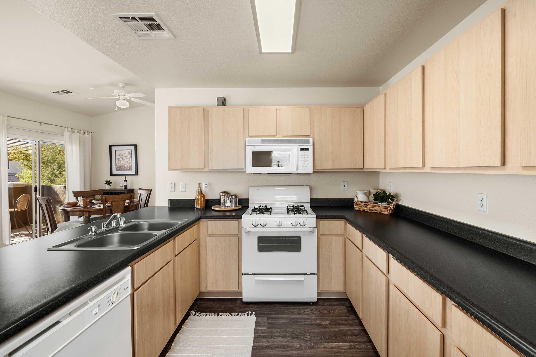
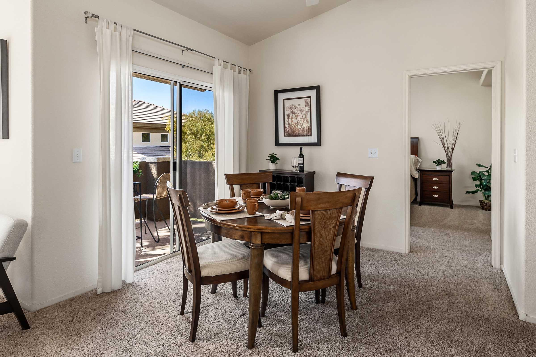
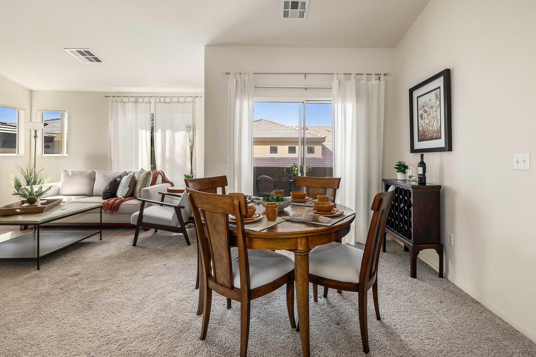
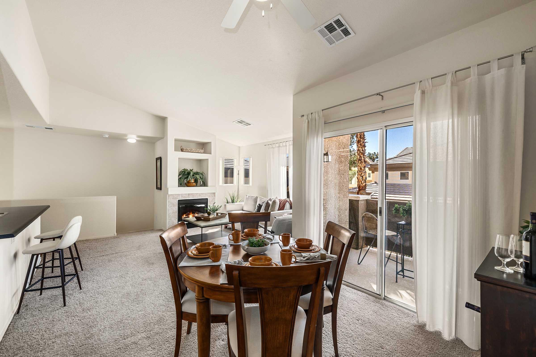
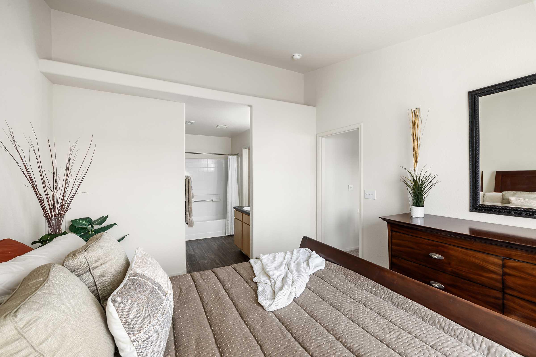
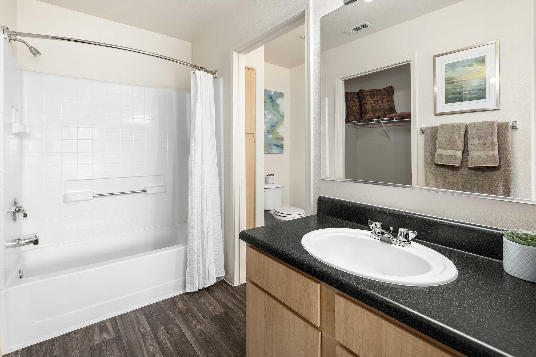
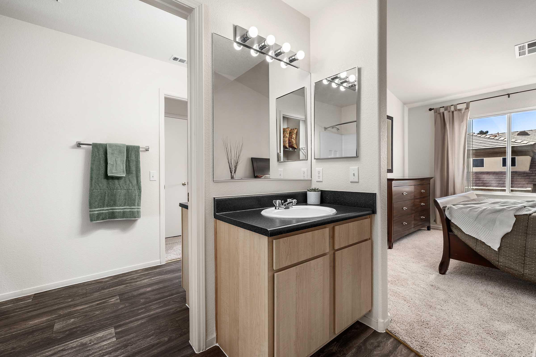
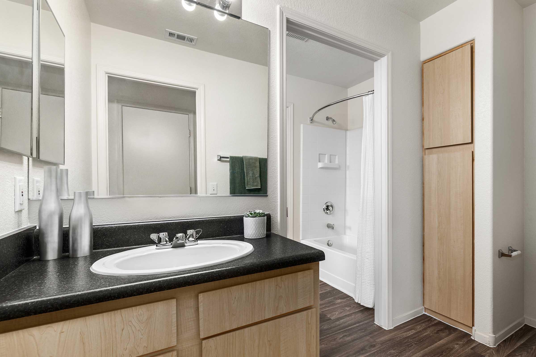
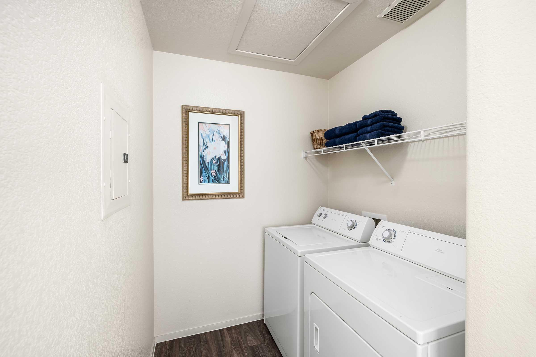
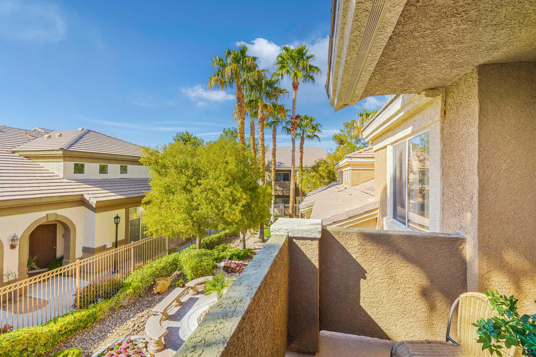
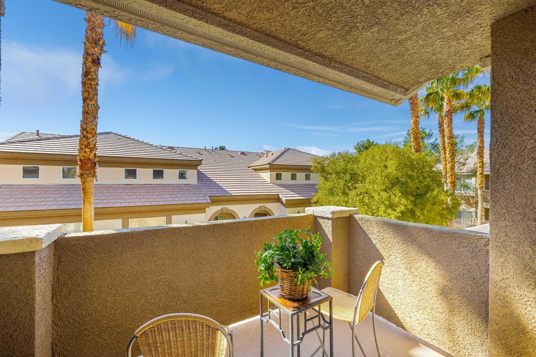
2 Bedroom Floor Plan
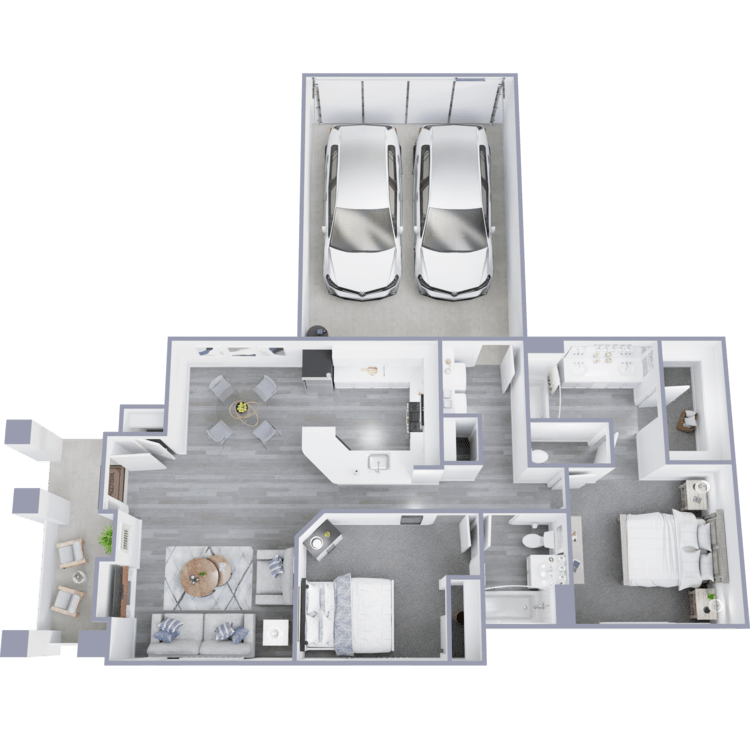
Tuscany Flat A
Details
- Beds: 2 Bedrooms
- Baths: 2
- Square Feet: 1074 approx.
- Rent: Call for details.
- Deposit: $300
Floor Plan Amenities
- Private Direct Access Garage
- White Cabinetry *
- Quartz Countertops *
- Stainless Steel Appliances *
- In-Home Washer & Dryer
- Gas Fireplace *
- Subway Tile Backsplash *
- Upgraded Lighting *
- Wood-Style Flooring *
- Designer Carpet *
- Ceiling Fans
- 9-Foot Ceilings
- Vaulted Ceilings *
- Private Balcony or Patio *
* In Select Apartment Homes
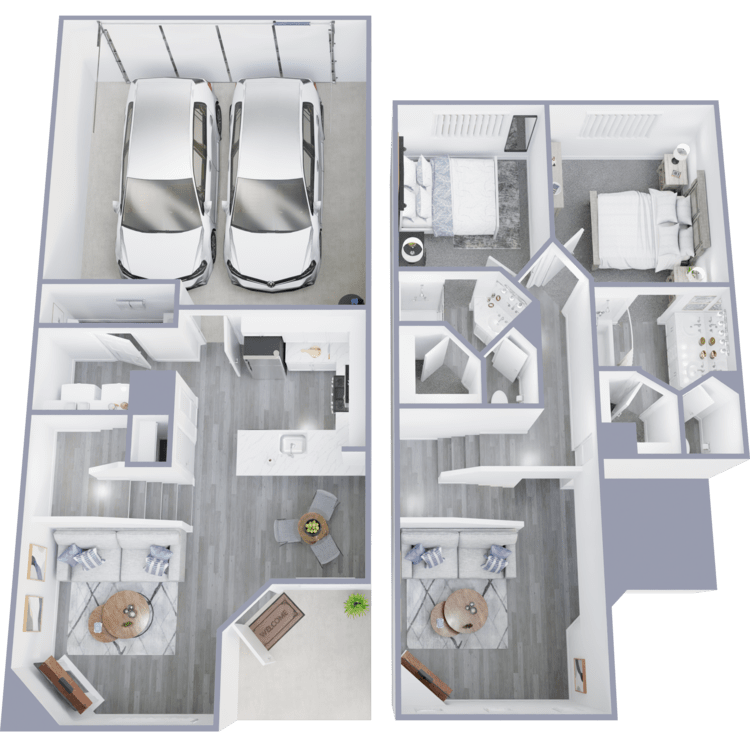
Florentine Townhome
Details
- Beds: 2 Bedrooms
- Baths: 2.5
- Square Feet: 1098 approx.
- Rent: Starting From $1795
- Deposit: $300
Floor Plan Amenities
- Private Direct Access Garage
- White Cabinetry *
- Quartz Countertops *
- Stainless Steel Appliances *
- In-Home Washer & Dryer
- Gas Fireplace *
- Subway Tile Backsplash *
- Upgraded Lighting *
- Wood-Style Flooring *
- Designer Carpet *
- Ceiling Fans
- 9-Foot Ceilings
- Vaulted Ceilings *
- Private Balcony or Patio *
* In Select Apartment Homes
Floor Plan Photos
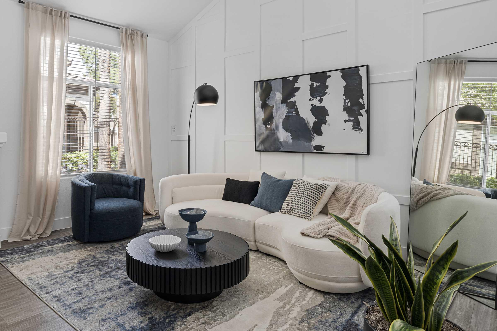
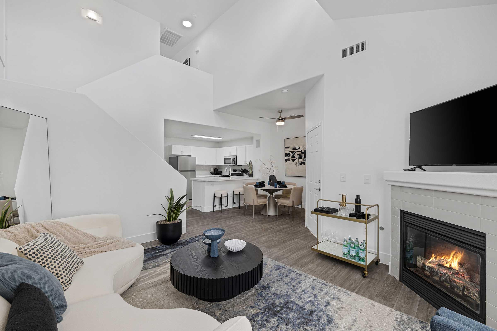
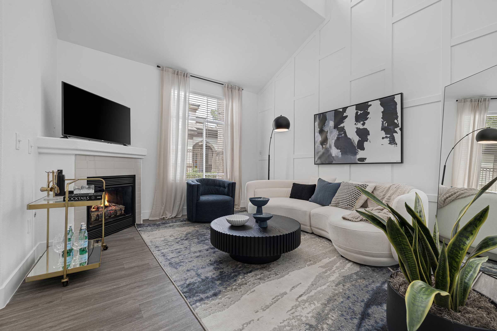
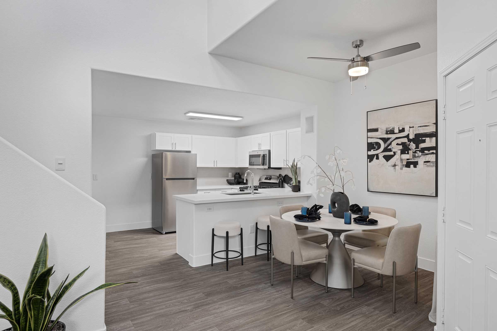
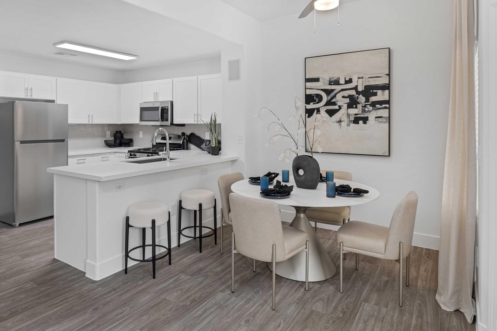
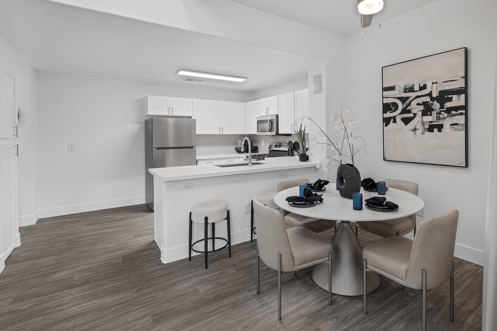
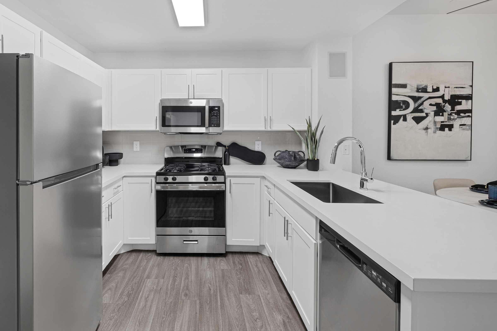
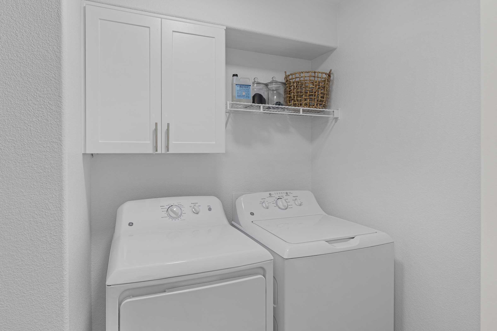
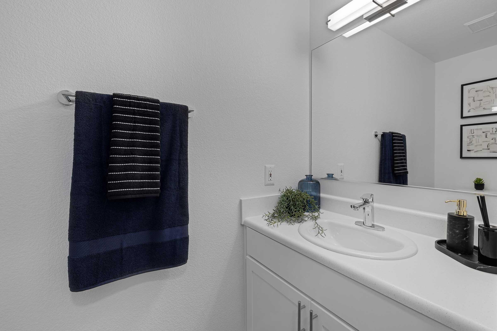
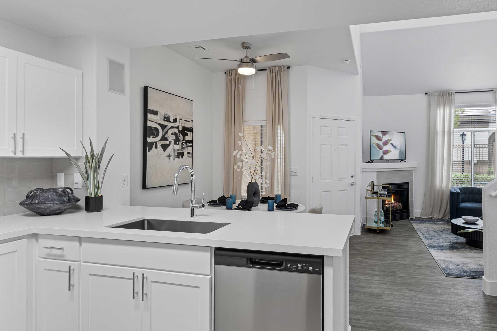
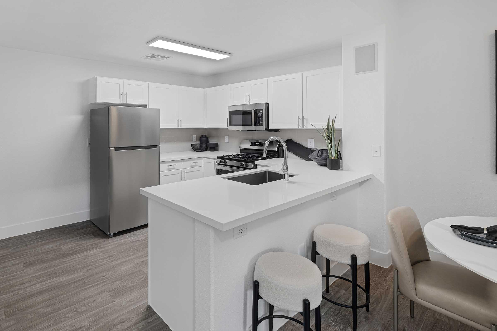
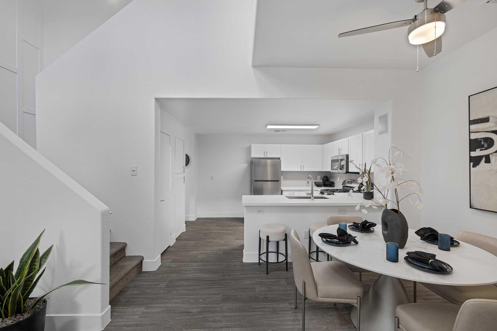
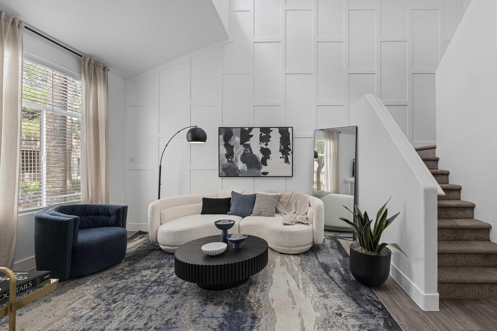
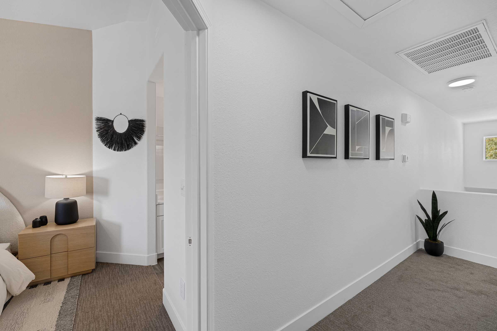
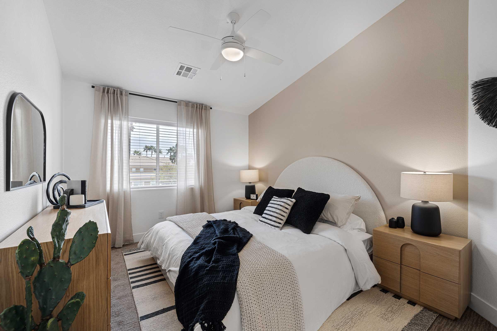
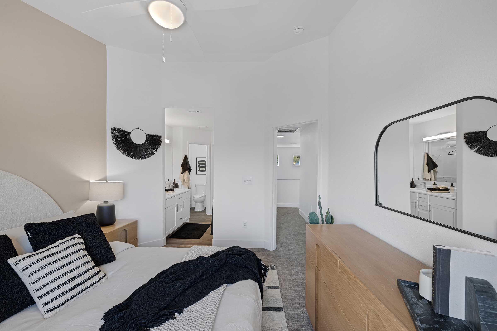

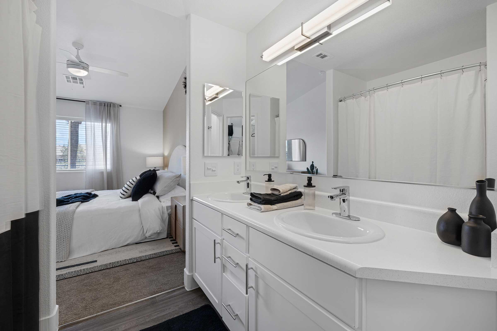
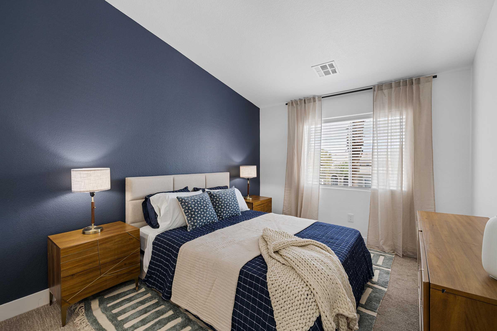
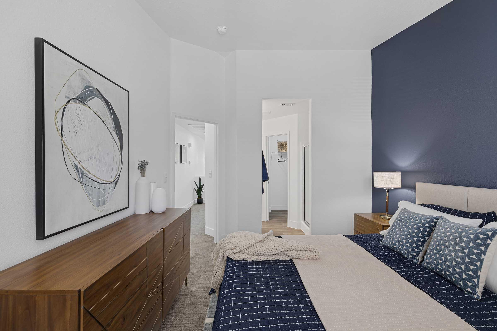
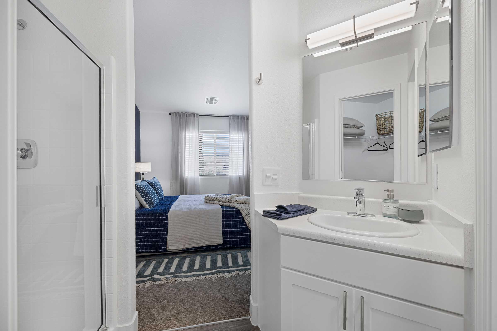
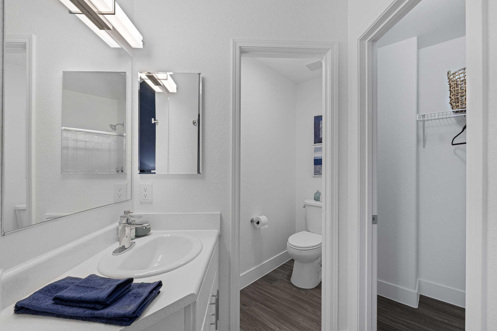
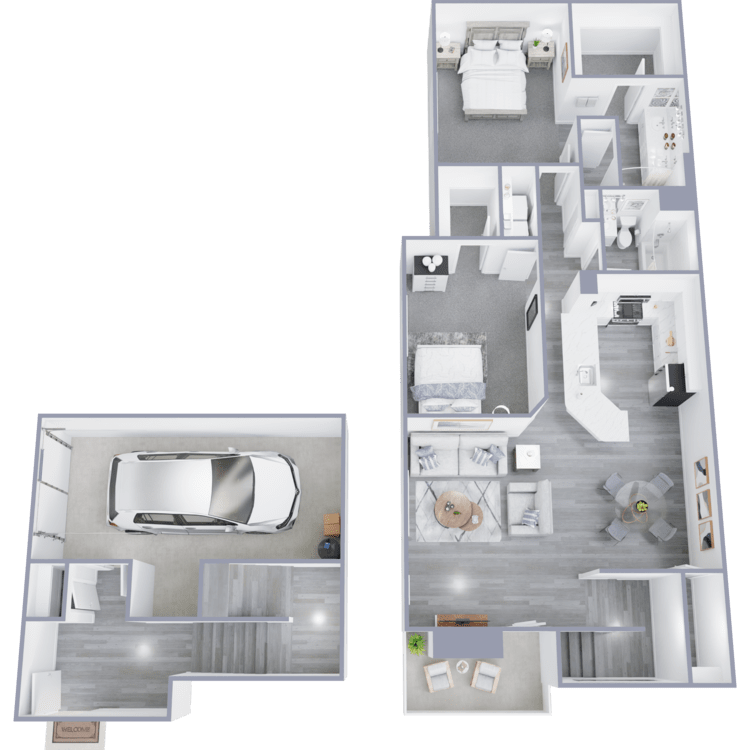
Tuscany Flat B
Details
- Beds: 2 Bedrooms
- Baths: 2
- Square Feet: 1202 approx.
- Rent: Starting From $1825
- Deposit: $300
Floor Plan Amenities
- Private Direct Access Garage
- White Cabinetry *
- Quartz Countertops *
- Stainless Steel Appliances *
- In-Home Washer & Dryer
- Gas Fireplace *
- Subway Tile Backsplash *
- Upgraded Lighting *
- Wood-Style Flooring *
- Designer Carpet *
- Ceiling Fans
- 9-Foot Ceilings
- Vaulted Ceilings *
- Private Balcony or Patio *
* In Select Apartment Homes
3 Bedroom Floor Plan
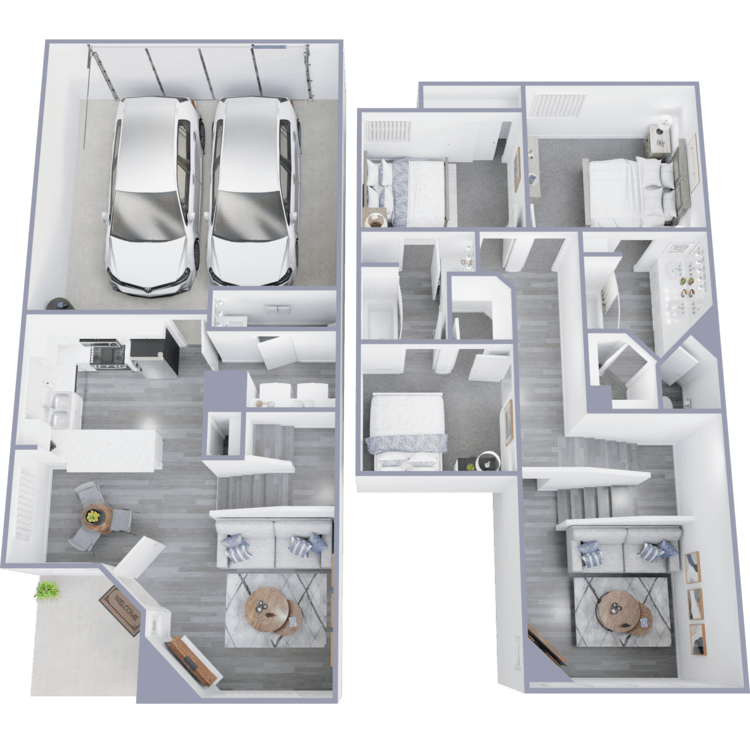
Milan Townhome
Details
- Beds: 3 Bedrooms
- Baths: 2.5
- Square Feet: 1410 approx.
- Rent: Call for details.
- Deposit: $300
Floor Plan Amenities
- Private Direct Access Garage
- White Cabinetry *
- Quartz Countertops *
- Stainless Steel Appliances *
- In-Home Washer & Dryer
- Gas Fireplace *
- Subway Tile Backsplash *
- Upgraded Lighting *
- Wood-Style Flooring *
- Designer Carpet *
- Ceiling Fans
- 9-Foot Ceilings
- Vaulted Ceilings *
- Private Balcony or Patio *
* In Select Apartment Homes
Show Unit Location
Select a floor plan or bedroom count to view those units on the overhead view on the site map. If you need assistance finding a unit in a specific location please call us at 725-527-8674 TTY: 711.

Amenities
Explore what your community has to offer
Community Amenities
- 24-Hour Guard Gated Entrance
- Resort-Style Swimming Pool
- Spa
- Fitness Center
- Resident Clubhouse
- Pet Friendly
- Business Center
- Conference Room
- Billiard Table
- Walking Trails
- Charcoal Barbecue Grills
- Package Lockers
- Convenient Access to I-215
- Model Homes Open Daily
Apartment Features
- Private Direct Access Garage
- White Cabinetry*
- Quartz Countertops*
- Stainless Steel Appliances*
- In-Home Washer & Dryer
- Gas Fireplace*
- Subway Tile Backsplash*
- Upgraded Lighting*
- Wood-Style Flooring*
- Designer Carpet*
- Ceiling Fans
- 9-Foot Ceilings
- Vaulted Ceilings*
- Private Balcony or Patio*
* In Select Apartment Homes
Pet Policy
Residents may have up to two pets, either cats or dogs. Each pet must weigh no more than 30 pounds when fully grown. There is no deposit required; however, a non-refundable administrative fee of $350 applies for the first pet, with an additional fee of $150 for a second pet. A monthly pet rent of $30 is charged for each pet. <br> Resort at Coronado Ranch is part of a canine DNA waste management program. A one-time DNA Testing Registration Kit is required for each dog. There is a $40 non-refundable fee per test, per dog. Please note breed restrictions apply. If you have any questions, feel free to reach out to us at (725) 527-8674. We look forward to meeting both you and your furry friends!
Photos
Renovated Interior






















Classic Interior


















Community
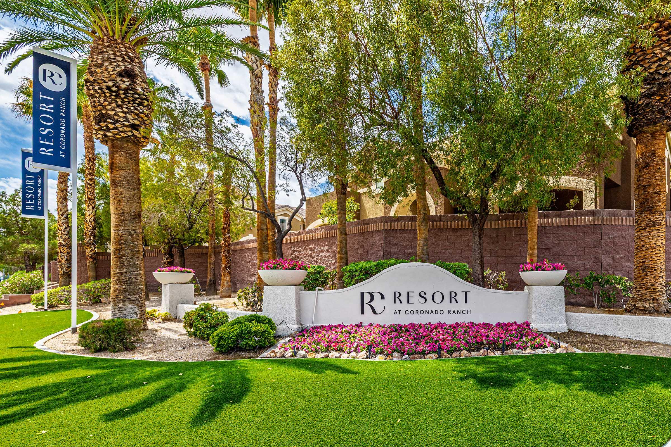
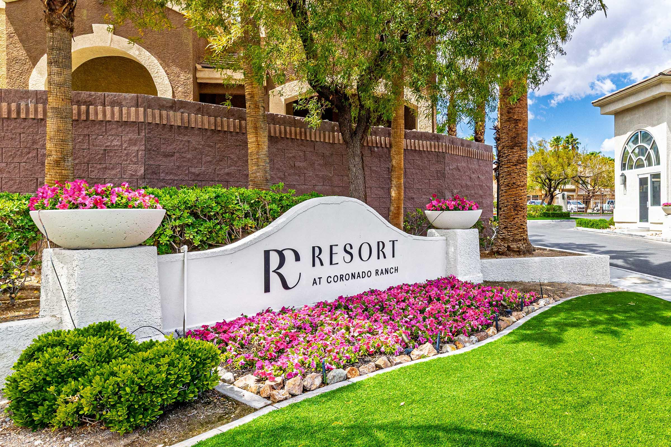
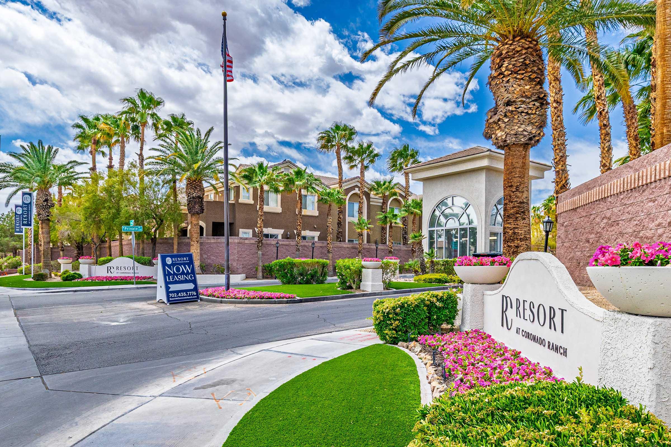
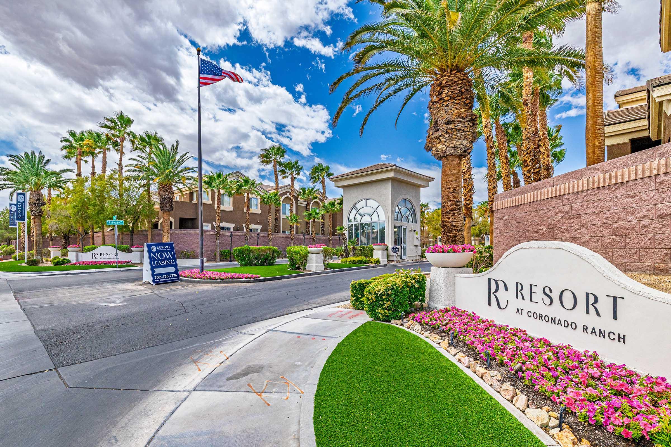
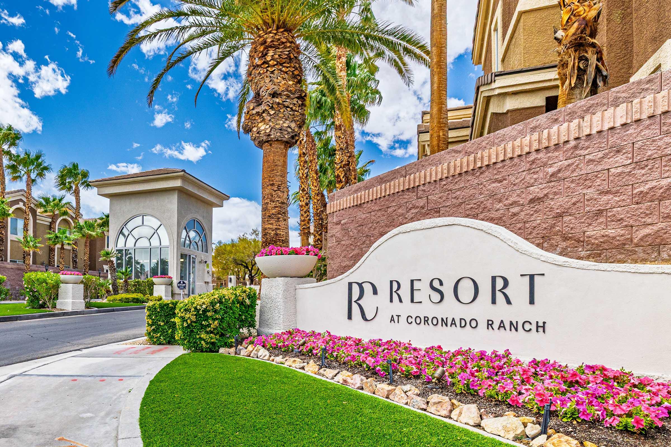
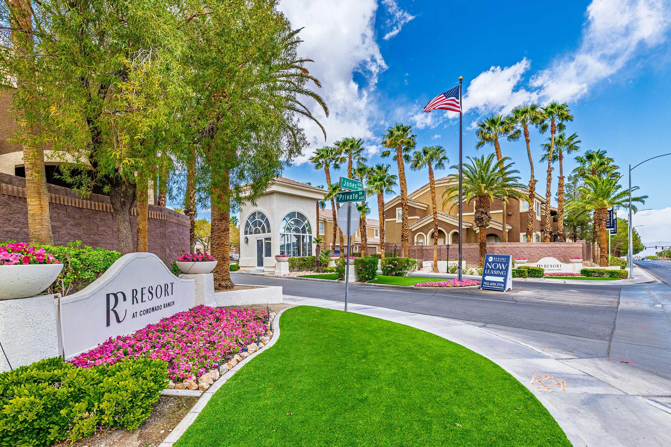
















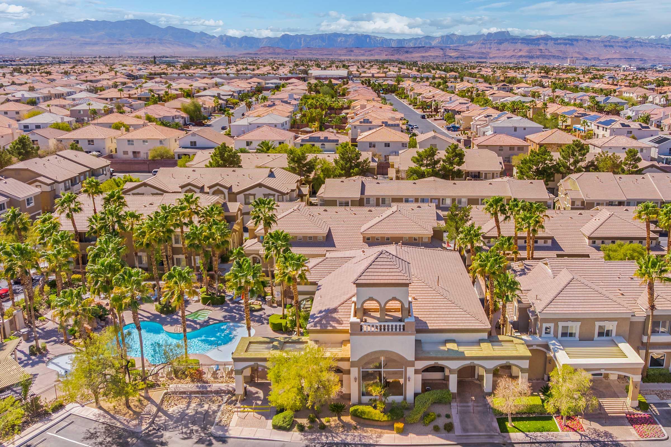






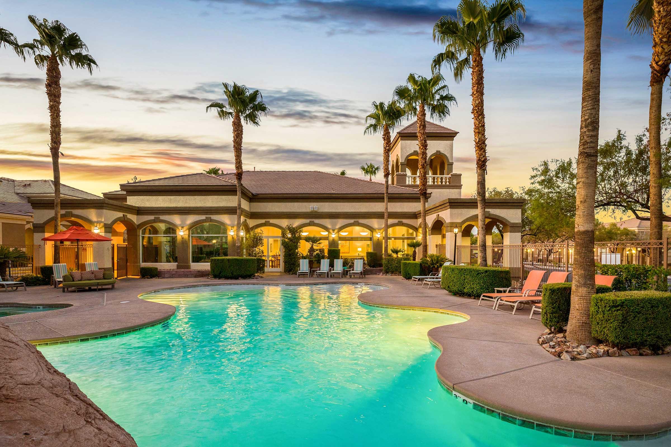

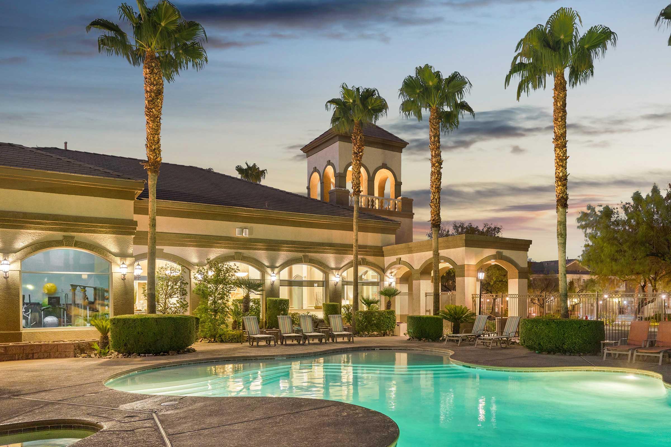
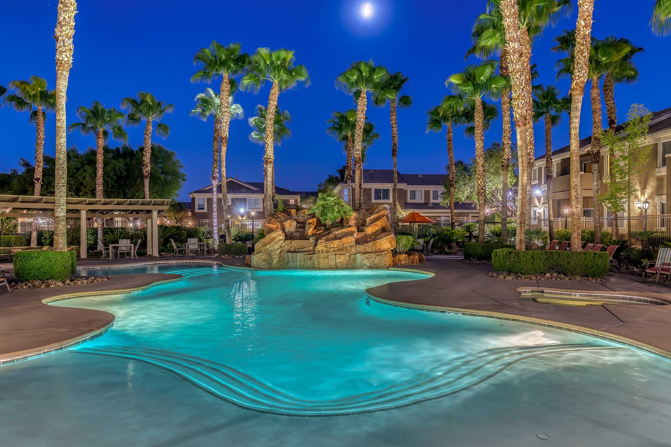

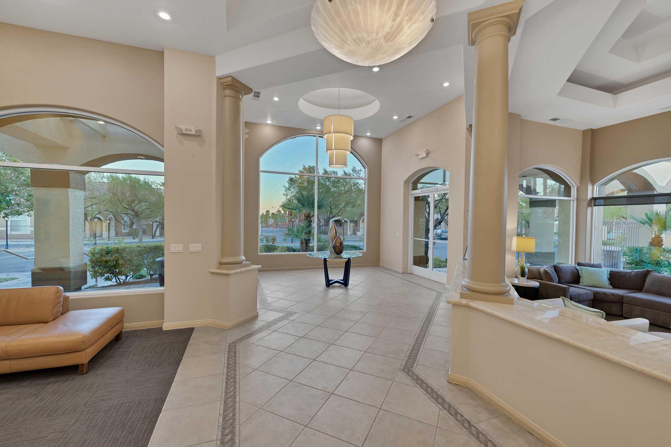
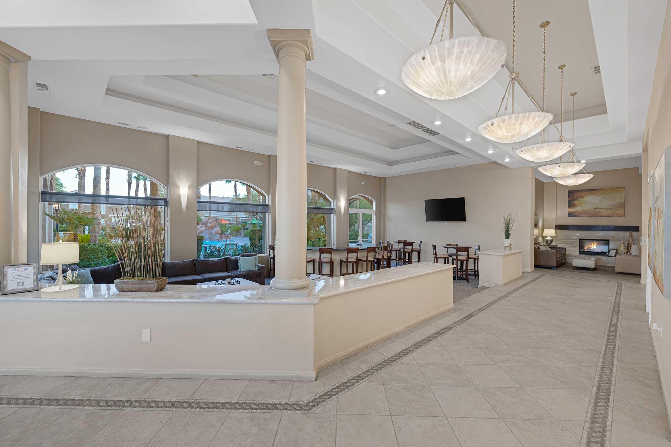














Neighborhood
Points of Interest
Resort at Coronado Ranch
Located 7777 S Jones Blvd Las Vegas, NV 89139 The Points of Interest map widget below is navigated using the arrow keysAmusement Park
Bank
Casino
Elementary School
Entertainment
Fast Food
Fitness Center
Golf Course
Grocery Store
High School
Hospital
Library
Middle School
Park
Post Office
Restaurant
Restaurants
Shopping
Shopping Center
Contact Us
Come in
and say hi
7777 S Jones Blvd
Las Vegas,
NV
89139
Phone Number:
725-527-8674
TTY: 711
Office Hours
9:00 AM to 6:00 PM. Model Home Tours Offered Daily.